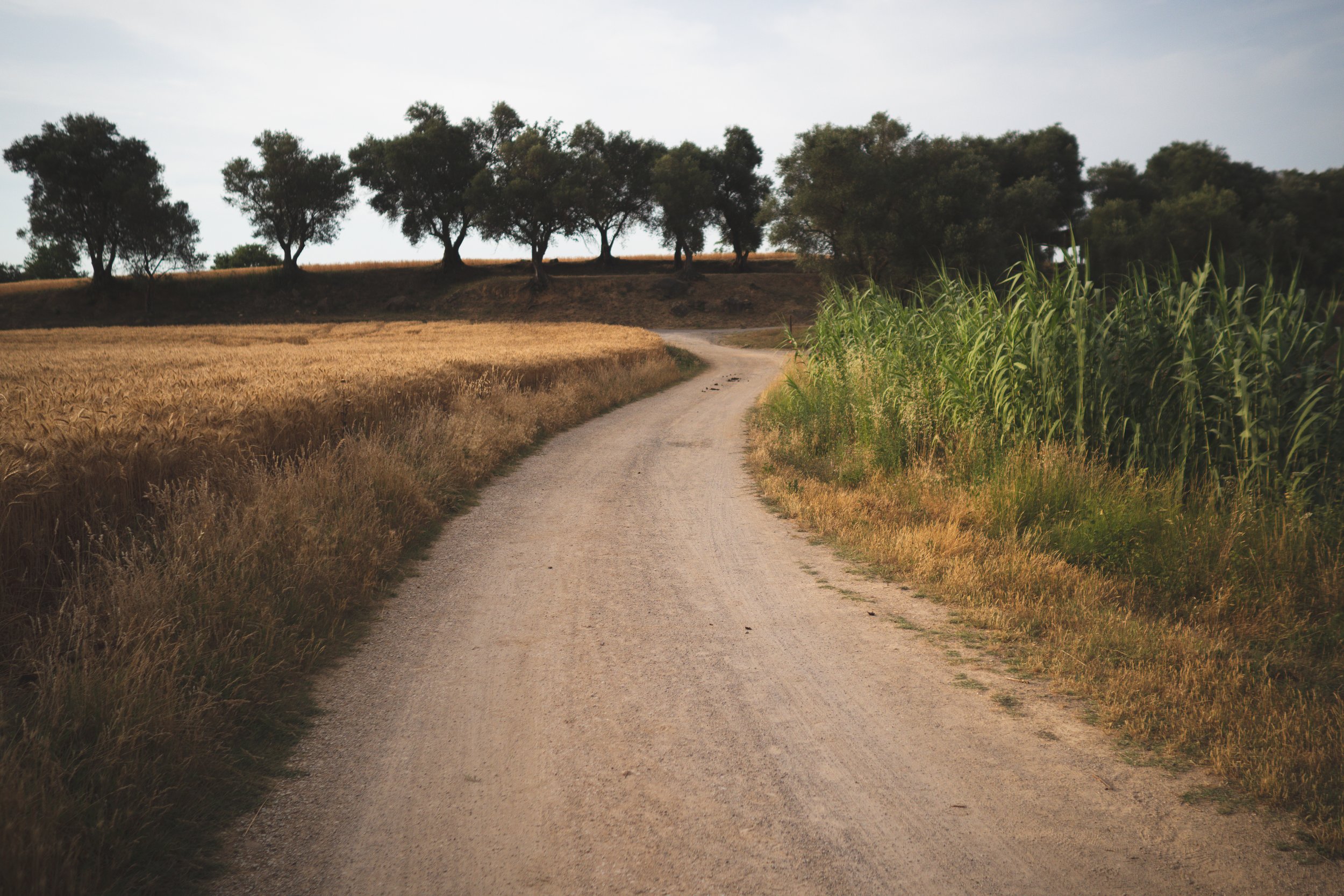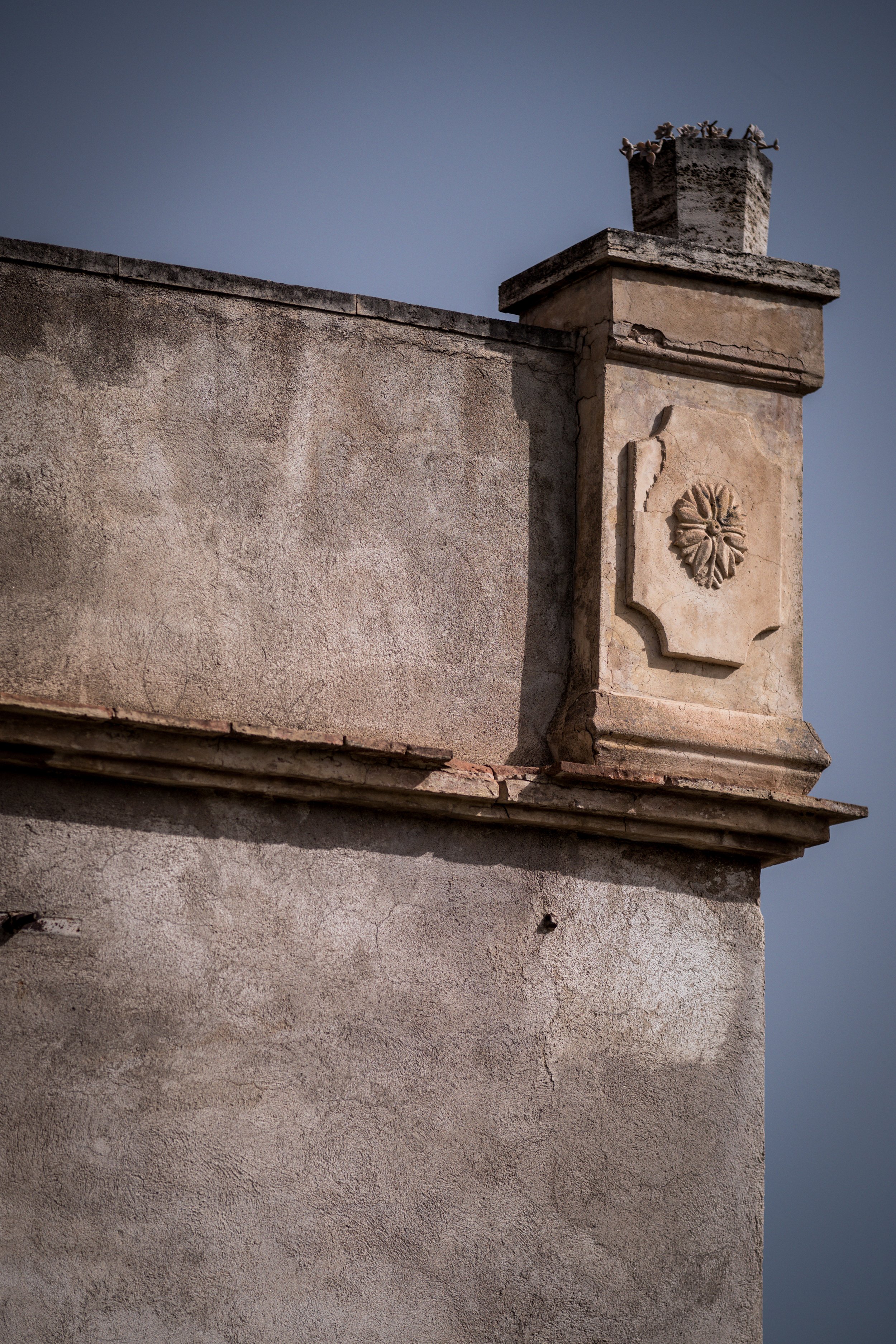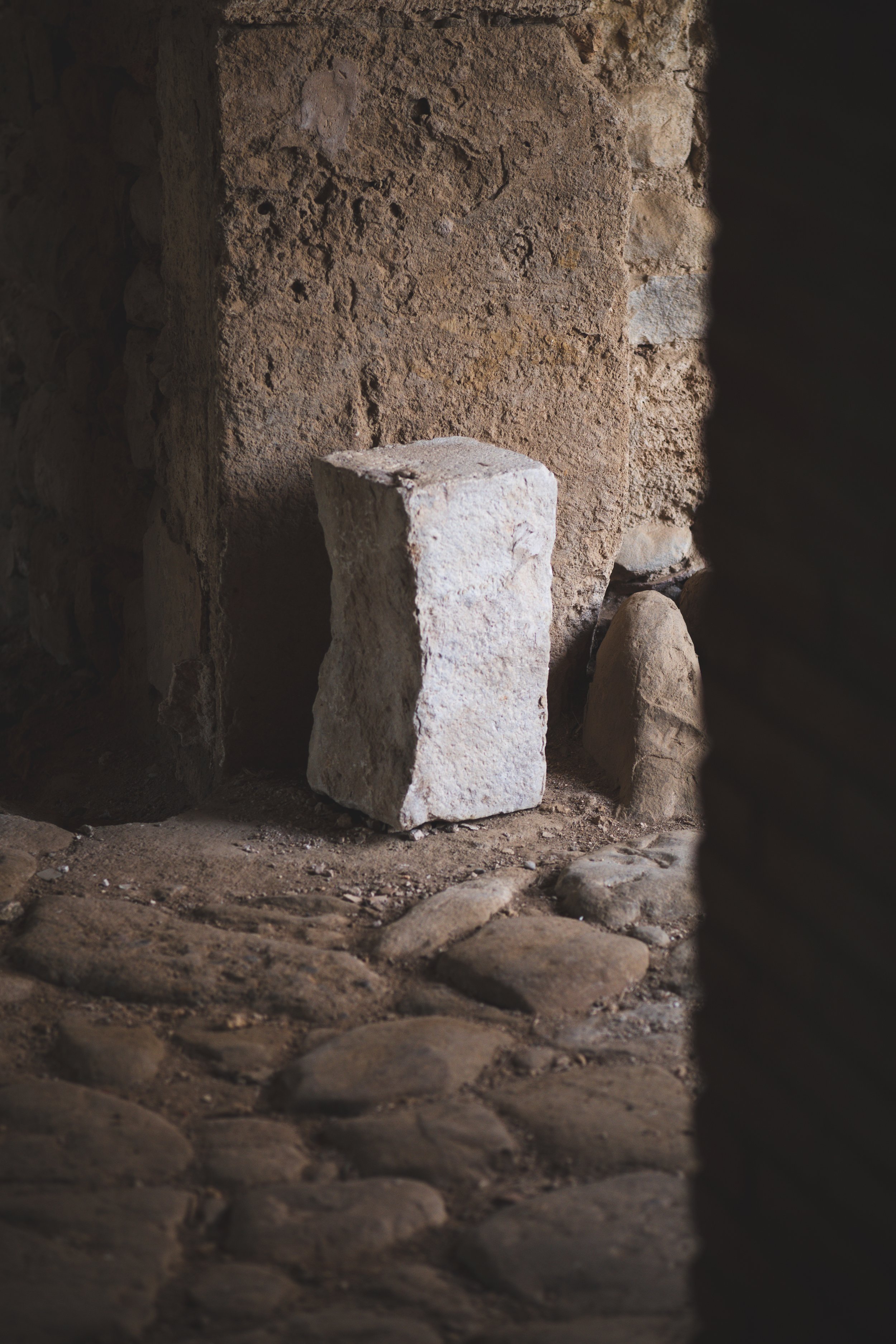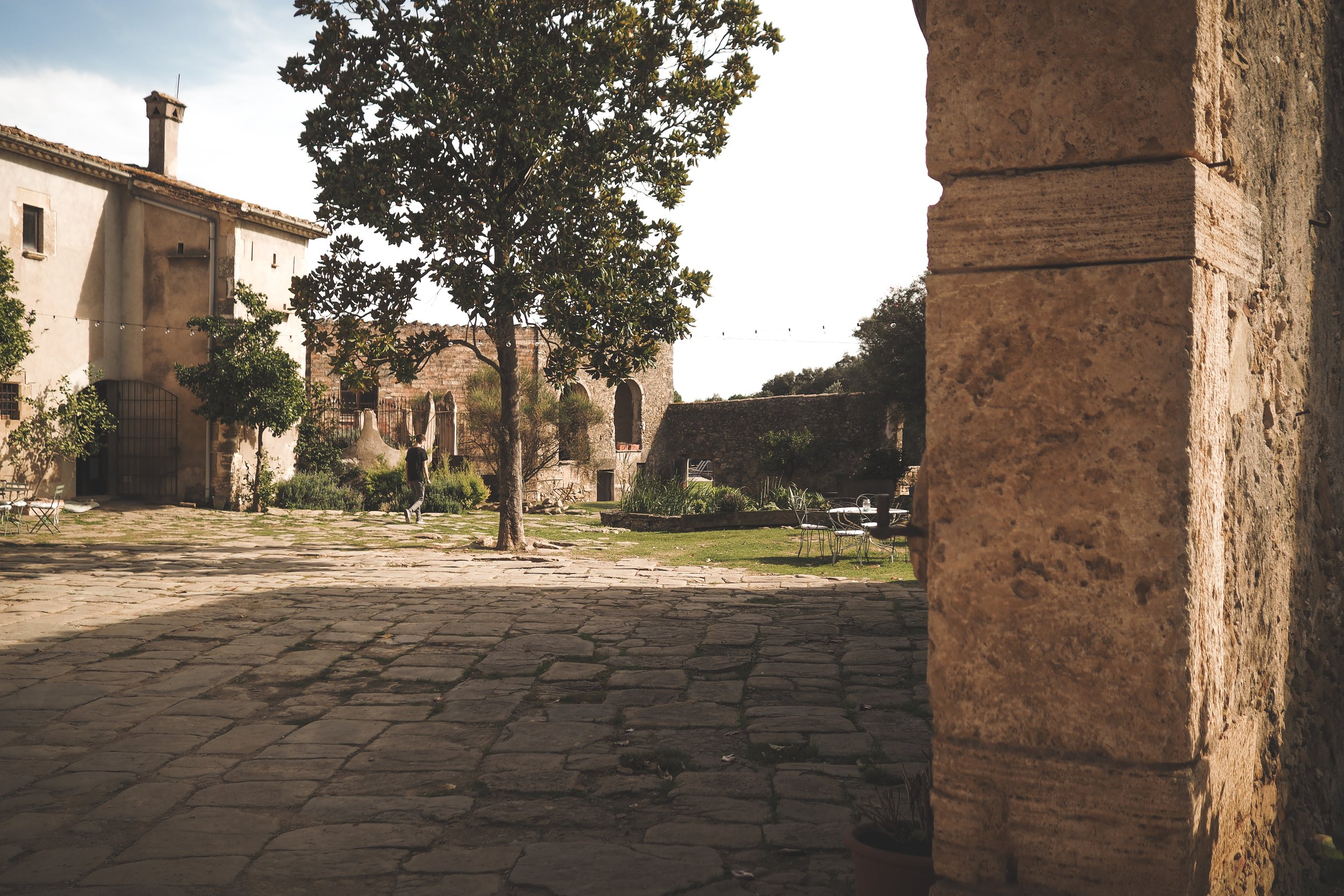Reimagining a Catalan Masia
When a place that has existed for so long before you, how do you approach it? How do you sift through what remains and what hasn’t even been discovered, and understand what value lies in it? How do you re-envisage such a place for new use, revitalise the essence, reclaim it as part of today and the future without overtaking it?
This journal entry relates to the project Catalonia Hotel - the first stage of which was completed in 2023. You can find out more about the project here.
Set amidst olive groves and wheat fields on a hillside overlooking the lake of Banyoles, Can Campolier is a Catalan estate dating back to the 17th century. Today, the charming collection of rural buildings set around a cobbled courtyard are slowly being transformed into authentic guest accommodation and a broader hospitality offering.
How do you approach working with buildings with this much history? One step at a time. Working alongside the team at Rocacorba Cycling on this project, the process is slow, deeply considered and ever changing. This is not about an overnight transformation with a flashy reveal, yet commercial and operational aspects also play a role in guiding the design priorities. It requires a certain kind of care, a way of holding the past and future together, a sense for the materiality of history and the immateriality of experience.
During my first visit to Can Campolier in autumn last year, as the colours of nature were turning, I felt an overwhelming wave of stimuli. The size of the property, the endless unfolding of spaces upon spaces, the possibilities and responsibilities that come with creating interventions worthy of such a place. Trying to find my way in, I spent time understanding the lay of the land, drawing out the relationships between the existing structures. Together, we started to articulate a vision for the future.
In June I returned to Can Campolier for a second time. Rich with the colours and smells of summer, I realised it’s the kind of place that really seeps into you. During this second visit, I could build deeper knowledge of the layers of occupation, the specifics of each vaulted structure, the details and marks of time. For me, returning to a place I have visited before, and have since spent months planning the redesign of, is humbling. There’s nothing quite like being there, witnessing the seasons and soft rhythms of daily life, noticing the interactions of other visitors. Like me, many of the guests were also returning, spending summer here for a second or third time. There’s a familiarity and ease in everything, from a chat with the staff to throwing a ball for the dogs. Life falls into an easy rhythm of mornings out on the bike, afternoons by the pool, and evenings by the food truck.
Amid the wheat fields and rolling Pre-Pyrenees, the charm here is in the rustic, the raw, the work-in-progress. You’re forever both looking forward and back. This place will never be sanitised or tamed. Designing here recognises this rawness; leans into the rich, unique qualities of the existing place.
I’m looking forward to continuing to be part of this short chapter in the long history of these buildings, to re-learn each day from what already exists here in this special part of Catalonia.













