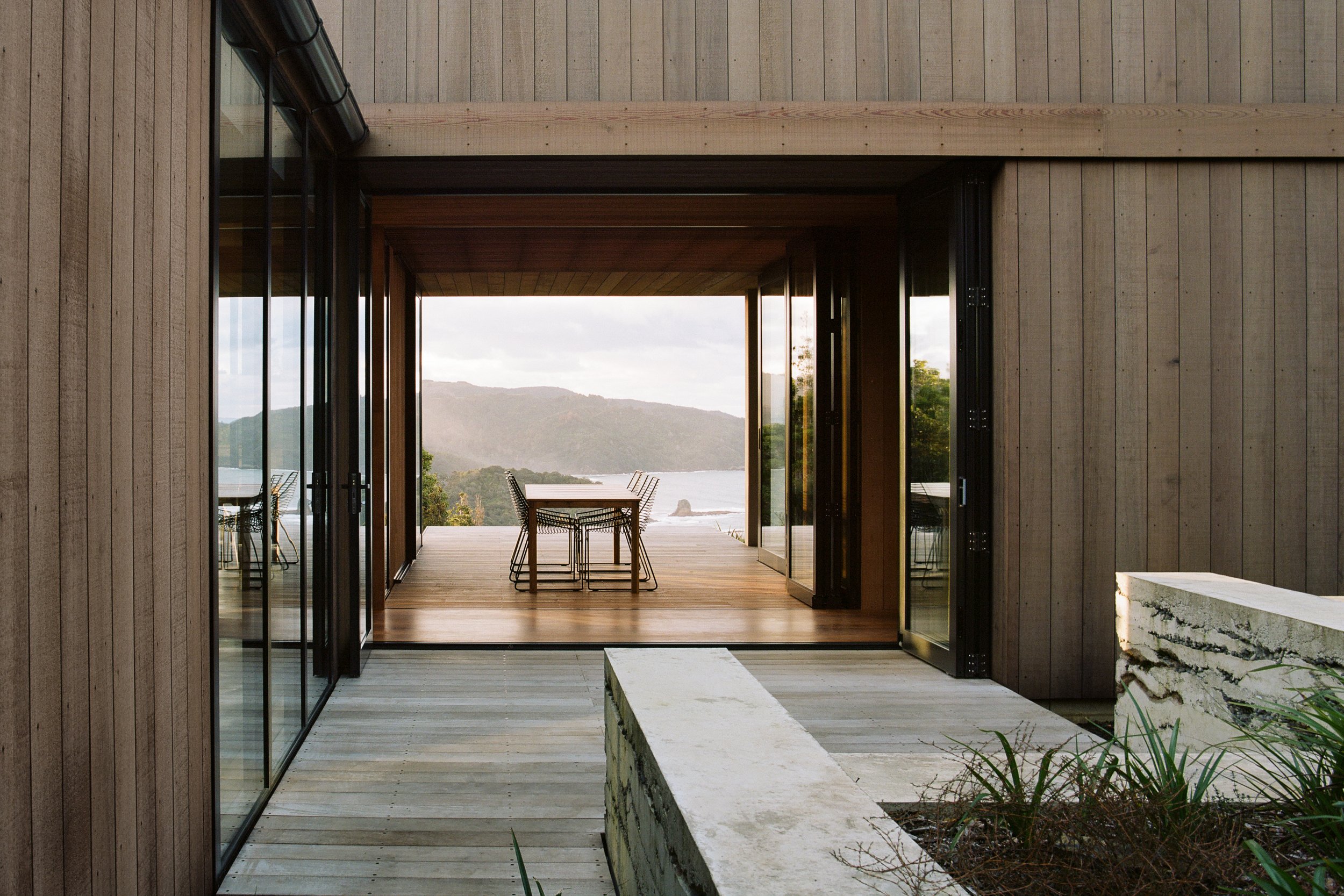A lived-in house
Images are static: framed moments in time. But living in a house can’t be reduced in this way. A lived-in house is about a series of moments, strung together to form a much richer experience of the place.
Over the last year, I’ve absorbed the slow process of House at Sailor’s Grave becoming ‘lived-in’: slipping away from the plans and drawings, references and specifications. It is no longer a palette but a place. There are no longer dreams of what it might be: these dreams are replaced by experiences of it and stories about it, by shared meals, morning sunlight, an evening by the fireplace.
Through the design and construction process, I guided the house - and the clients - from idea to reality. Through these steps, the house took shape - each step with more fullness, more newness, than the last. For the clients, these phases were full of excitement, anticipation and energy. Eyes were wide, the momentum of the construction process carrying them forward.
Since the construction was completed, I’ve found a more subtle gratification in seeing the life of the house beyond this excitement of the ‘new’. I’ve witnessed the clients transforming this house into their home, a place that is really theirs, that supports, echoes and enhances the way they live.
At House at Sailors Grave, the clients talk of discovering new ways of using the space - from shifting a chair into a sunny corner on a winter morning, to loading the fire in winter, or waiting until the light and birdsong are perfect to take a morning shower with the outside door left ajar. They speak of which locations specific plants grow best in, of how even doing the laundry is beautiful, of curling up with a book in the spare bedroom which doubles as a library. Often, through being lived in, a home deviates from the plans in ways the architect isn’t privy to. I find a lot of enjoyment in seeing the photos the client regularly sends through of moments they enjoy as the seasons change.
For Eric, who spent a lot of time working on the construction of the house, it took time for his relationship to the building to shift from precious craftsman to relaxed owner. Initially, he worried about any small mark or footprint, any possible spill on the floor, and continued to use an outdoor shower so he could keep the internal one perfect. Slowly, his perspective has softened, and the house has become his home.
For Diane, the house is continuously surprising her, and she finds herself unexpectedly touched by otherwise mundane moments. After a week away in Wellington for work, and a day traveling home, flying to Auckland and then driving from the city down to the coast, she opened the hallway door and almost wept at being in the beautiful space once again. Now, she says, she never wants to go anywhere else again.
What a pleasure to not only work on crafting this house, but to be witness to how it transforms into a lived-in home.
House at Sailors Grave was completed in 2022. You can see more of the project here.
Photography - Thomas Seear-Budd

