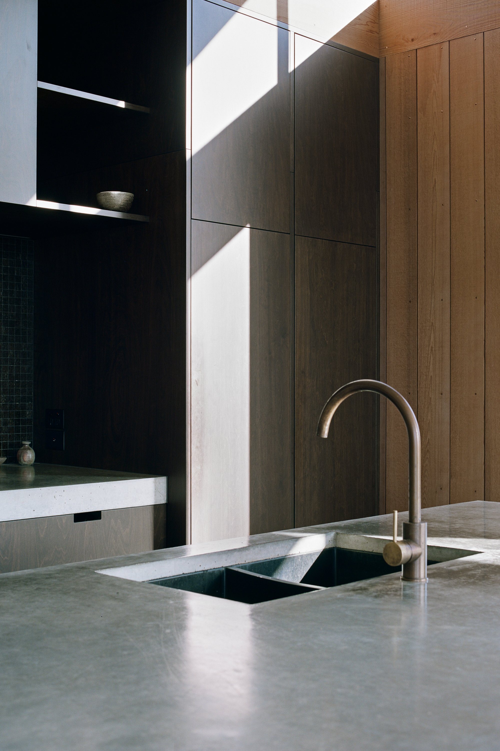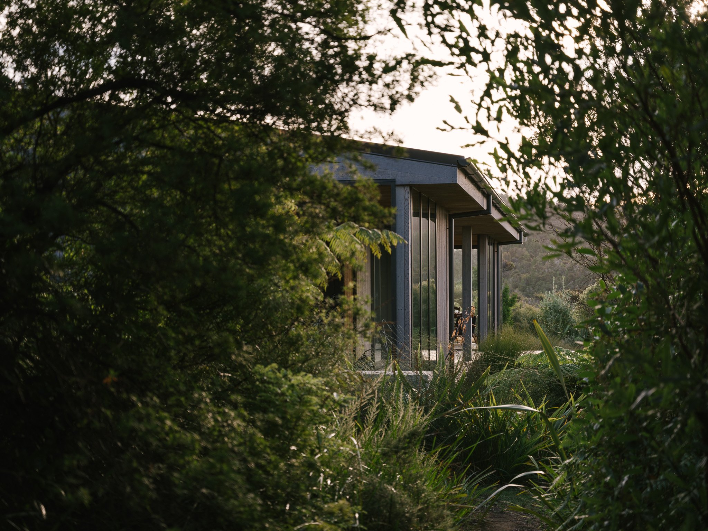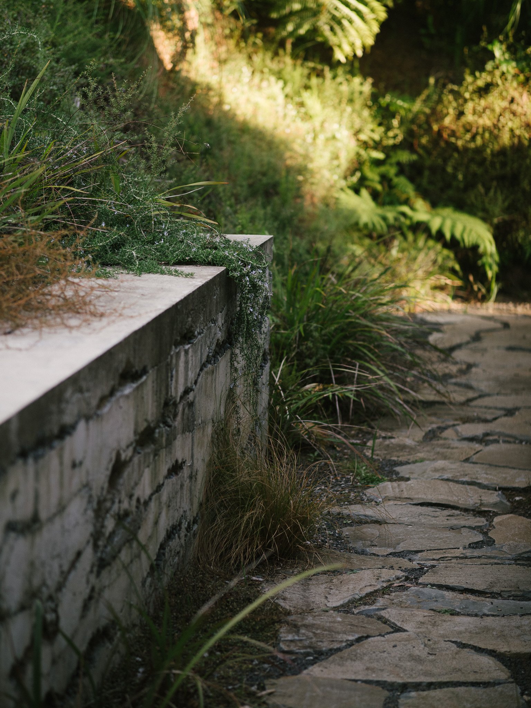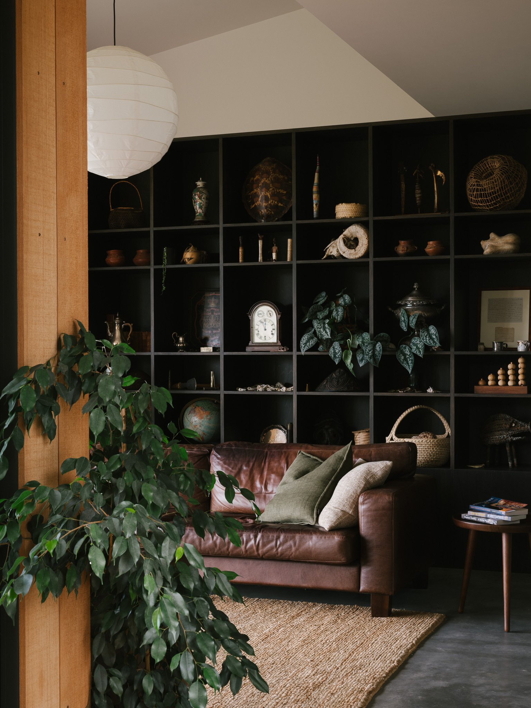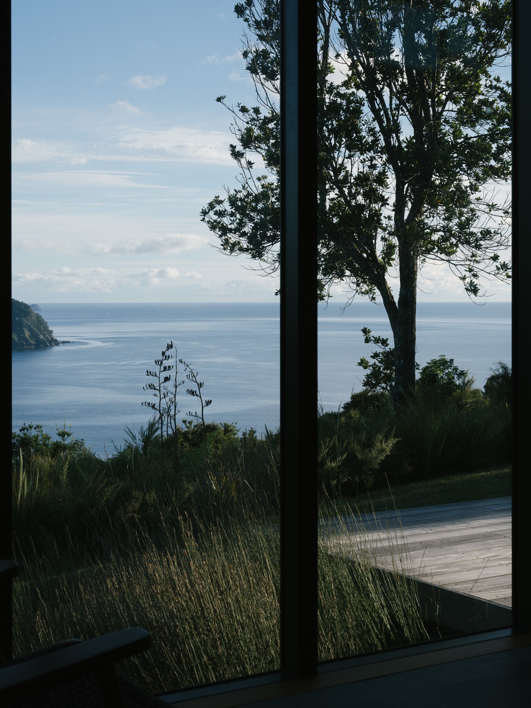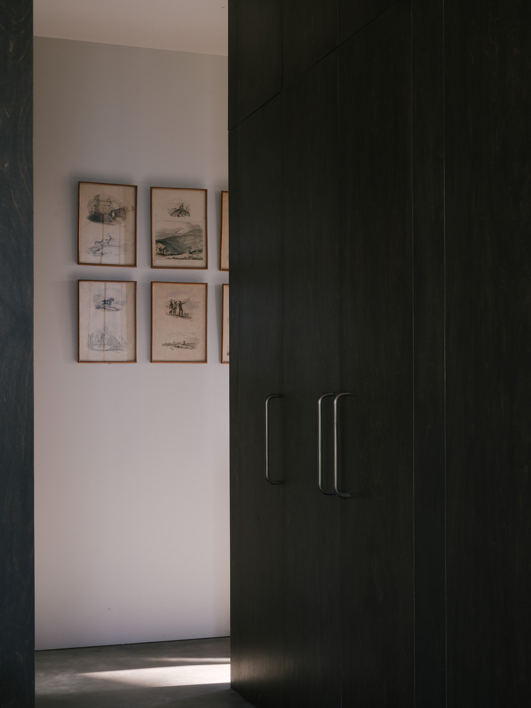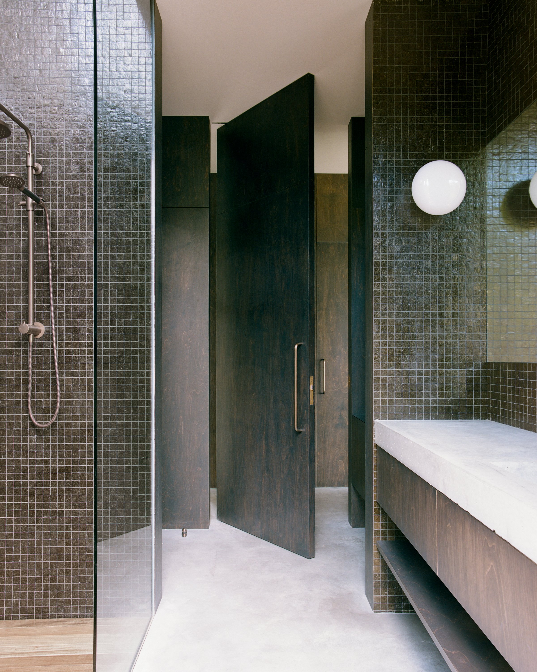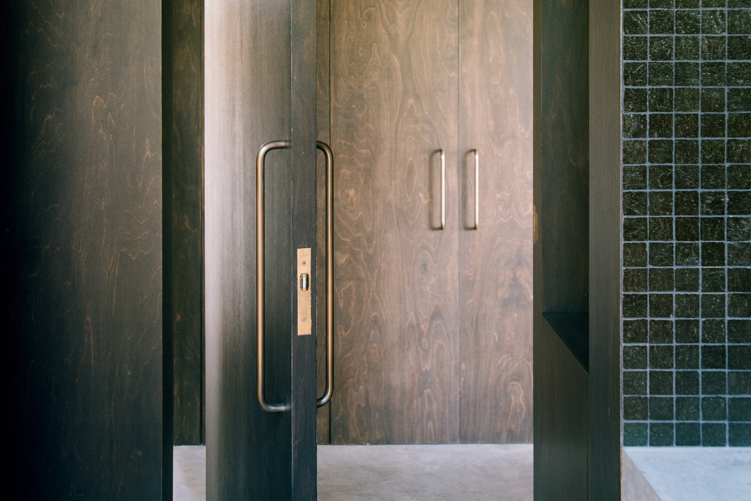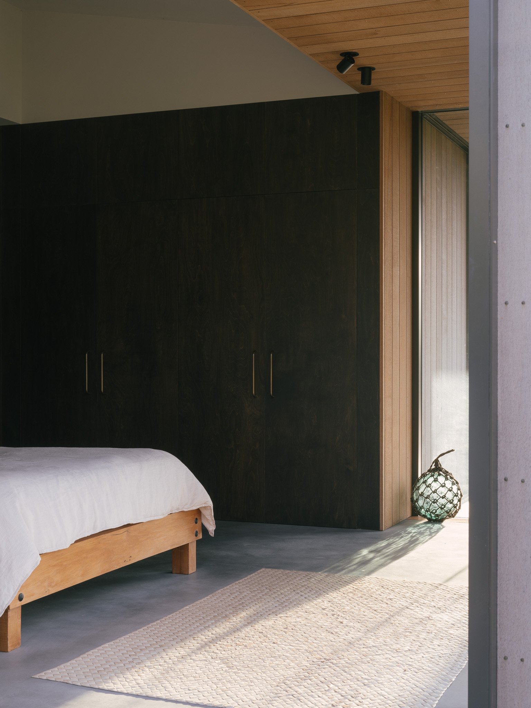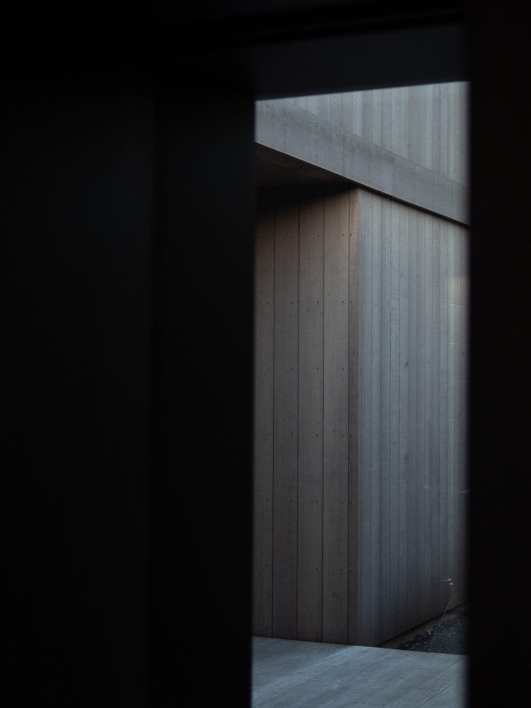House at Sailors Grave
Coromandel, New Zealand.
Residential New Build.
Completed 2022.
A humble yet refined rural home, House at Sailors Grave has a deep-toned, carefully layered interior that draws on the rich tones and textures of the client’s collection of carved wooden bowls, traditional spears and other objects from their travels and lives as aid workers in the Asia-Pacific region.
Designed to be achieved within an affordable budget, the couple who call it home were involved in the construction process alongside the builder. Concrete benches, vanities and retaining walls were poured on site, ply panels were hand stained, and spaces have been simply dressed.
Dark stained plywood, soft-toned vertical cedar boards and rough poured concrete form a simple and hard wearing palette for living.
The two wings of the house wrap into the sloping hillside. To the south, the building defines a planted courtyard, protected from the prevailing westerly winds and framed by rough poured concrete garden walls.
With the bi-folding doors completely open, the courtyard, outdoor room and front deck become a singular central space, connecting the bush, timber-lined interior and ocean. The strong horizontal lines of the oversized external fascia boards direct your eye to the view across Te Karo Bay.
Across the sunny northern facade, the idea of a traditional timber verandah is reinterpreted. Distinguished by a continuous lower cedar-clad soffit, the verandah space is sometimes exterior and sometimes a protected interior, but remains visually open from one end to the other.
Photography - Thomas Seear-Budd & Sophie Hamer
Construction - Sam Macaw, Macaw Construction
Kitchen and Cabinetry - Jesse Beck, Beck Joinery


