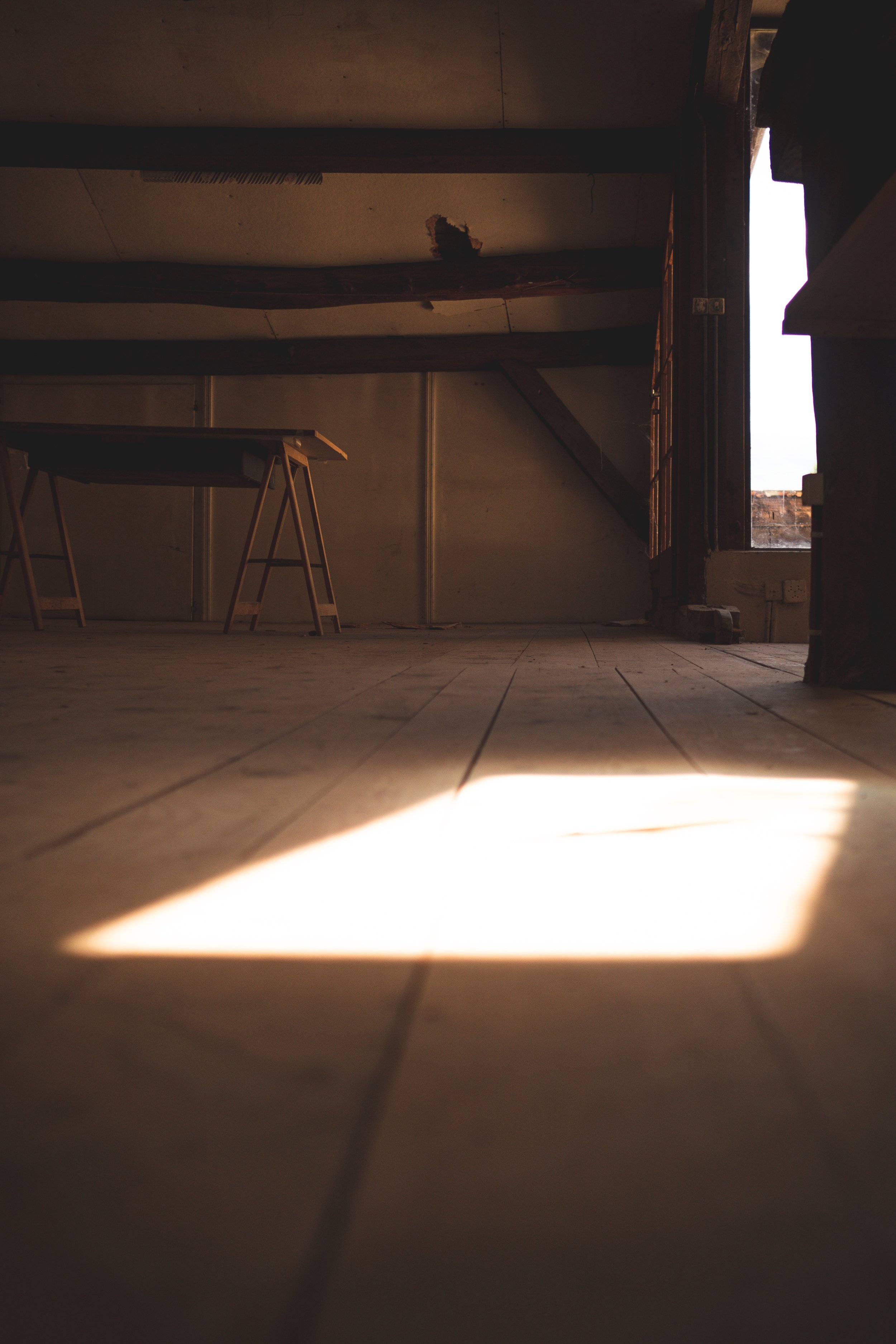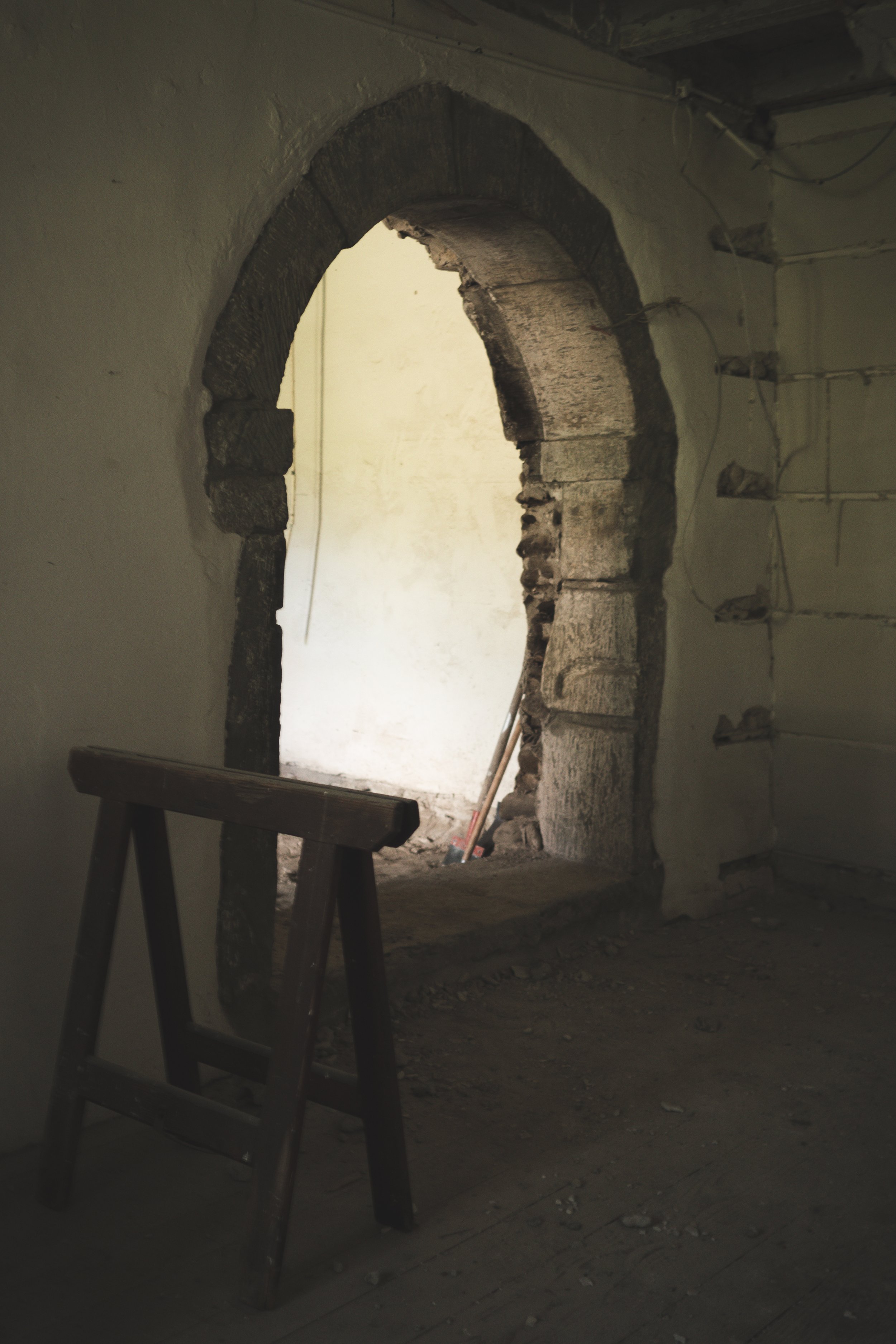Geneva Farmhouse
Geneva Countryside, Switzerland.
Residential Renovation.
Planned Completion 2024.
Outside Geneva city, along the curve of the Rhône River that demarcates the boundary between Switzerland and France, lie a small and charming row of old farmhouses. Dating to the 1800s, these old stables, trading outposts and homes retain their presence along the river.
Internally, this particular farmhouse had become a warren of small spaces spread across four floor levels. Retaining the rustic character and original peculiarities of the building, the dark interior is transformed into an open, light and contemporary home for a young family.
Stripping back the recent less sympathetic modifications, the original double height spaces and connections are clarified. Historic stone archways are reinstated, old timber beams strengthened, and a sustainable and efficient energy and heating system integrated.
A restrained and effortless approach to the material finishes enhances the warm, tactile and sophisticated feel, emphasising texture and light. Hand-applied plaster in muted colours, unfilled travertine floors and brushed wooden cabinetry blend the new interventions softly into the existing shell.





