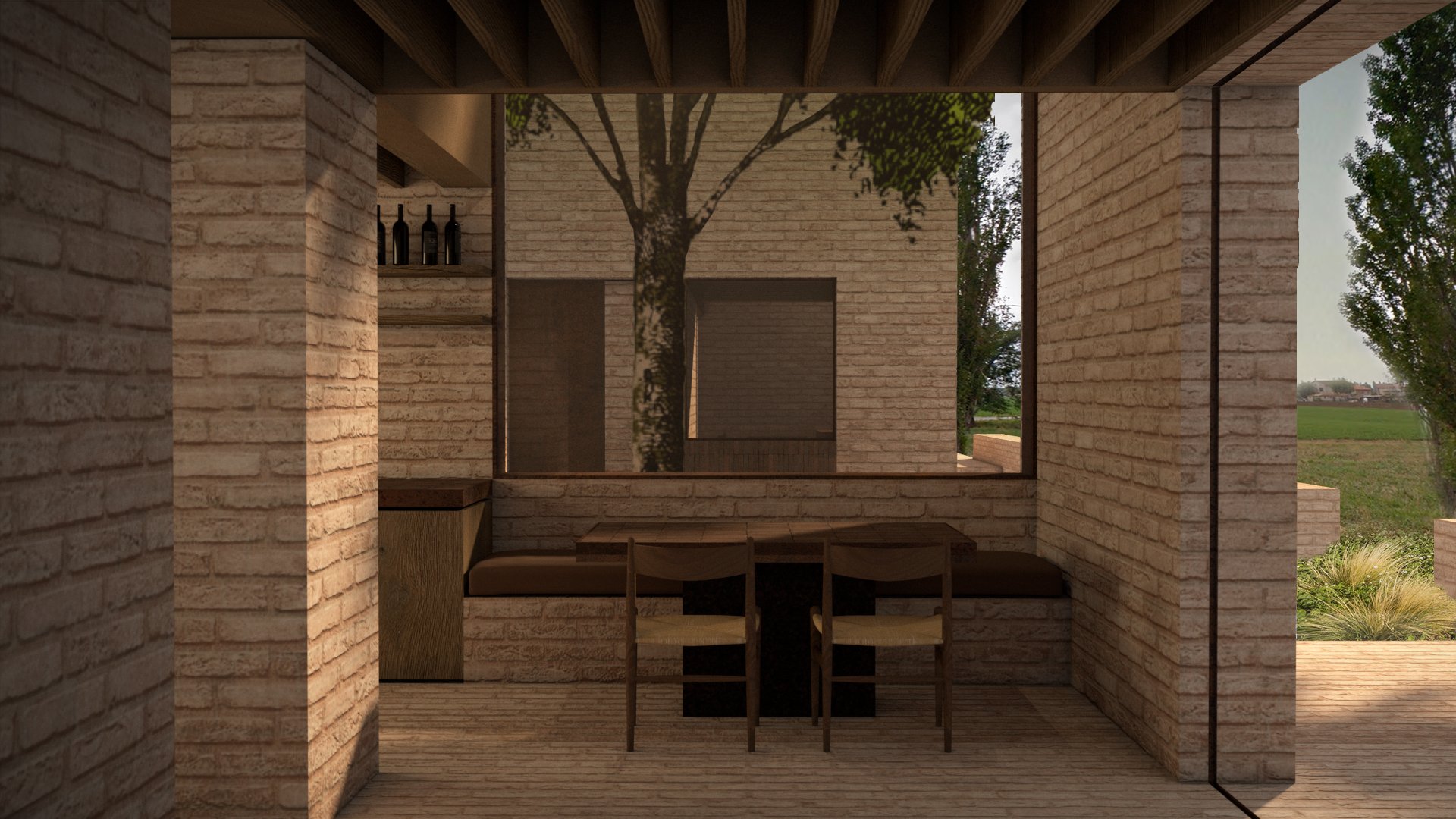LIVING SMALL
Swiss Cabin. New Zealand, expected completion 2023/24. 41m2.
Working on a range of small architecture projects over the past few years, I’ve spent a lot of time thinking about different approaches to designing for living small. How do these projects differ from designing larger residences? What opportunities and qualities can small spaces can offer? And how can rich experiences be embedded into their seemingly simple shells?
Living Small is increasingly attractive to many of us as a way of simplifying life, reducing the material use and environmental footprint of our homes and holidays, connecting with nature and finding moments of stillness in the everyday. Recalling the charm and simplicity of a primitive hut, small homes are somehow compelling and beguiling at the same time.
Despite their rise in popularity, small houses are still typically thought of as scaled-down versions of bigger, better, real houses. Instinctively, this seems like a reasonable approach. Why not design small projects based on other, larger spaces that we already have intimate knowledge of. But it’s not as straight-forward as it seems.
Choosing to start with a larger house in mind, and then create a smaller version, you must first conjure a process of condensing down and shaving things off. Then, you need to conceive a way of pushing the components back together, finding complex technical and storage solutions to make each original function fit into the scaled down space. What is the result? Many of us know the claustrophobic experience of feeling trapped in a small, efficient box, with bed, kitchen sink and toilet door all within an arms reach. When small projects are conceived as microcosms of larger spaces, and the design process simplified to a mechanical effort to scale things down, the spaces are left with a lingering sense of compression, of their own 'not-quite-ness'. Rather than feeling cute and cozy, smallness becomes the overriding experience.
And yet, the idea that small spaces are somehow easy to design remains pervasive.
Working with less doesn’t mean less work. Rather, it requires more precision. More sensitivity. With smaller projects, there is less malleability, less room to shift, modify and curate. Simply changing or adding one element can throw off the balance of the whole space. Creating great small spaces that resonate deeply requires a clearer design approach from the outset, coupled with a commitment not to muddy the thinking, to retain the purity of thought and translate it right through into an deceptively simple built outcome.
-
So what, then, might a different design approach to small projects look like? Perhaps it begins less with defining spaces by their dimensions, and more with sketching out the experiences and connections a space might offer. Small or large, each project brief comes with its own assumptions and priorities. Through refining and assessing these, a holistic design approach can develop. At first, things might feel quite loose, but through setting a strong vision at the outset, the decisions will quickly become more refined.
Small footprints can offer rich spatial experiences - but designing them requires an attentiveness to the small moments of daily life. Instead of rationalising all the activities into one space, each experience through the day can be individually elevated and differentiated. Cooking or eating, relaxing or bathing: each suggests a certain relationship to sunlight, to views and privacy, to the messier realities of living. In a small floor plan, connections and sequences between these individual experiences are also opportunities. While cooking you might look across a dining space, out to sea. A built-in sofa might retreat into a private corner, or an airy sleeping space could be lofted above a dark, hidden bathing area. The contract of a narrow entry passage can intensify the interior sense of volume, while a full-height window can intensify our connection with the sky.
Perhaps especially with a small floor plan, rather than thinking about spatial efficiency, we should focus more on generosity. Efficiency comes through necessity, whereas generosity needs purposeful integration. Generosity can be found in rhythm and texture, proportions of openings and layering of spaces, how the light and shadows fall, the relationships of different materials, alongside the overall volumes and functions.
Conceiving a small house in this way, as a series of moments, choreographed together, forms a much richer experience of the building, compared to starting with the intention of scaling things down. Small buildings don’t simply need to be studies for something larger, or miniature versions of a real house.
When you’re building small, whether it is a forever home, a holiday cabin or a guesthouse, you have an opportunity to set up a completely bespoke way of living, to curate the moments and relationships. And then, perhaps, living small can be enough, can be just right, can go beyond what you previously imagined. At their best, small projects are real, rich and layered spaces in and of themselves. Spaces for living small.
Living small - The Projects
Coromandel Cabin - New Zealand. 50m2
A Swiss Cabin - New Zealand: 40m2
The Annex - Spain. 53m2
Vineyard Guest House I - Italy. 48m2
Vineyard House II - Italy. 50m2
Vineyard Guest House I, (Unbuilt) 2022. 50m2.
A two storey space with a 23m2 footprint, a double height space above the built in dining area provides spatial generosity and connection between upper and lower floors.
Coromandel Cabin, 2023. 50m2.
A warm timber-lined interior, raking ceilings, tall windows and a built-in window seat create an airy yet comforting interior.
The Annex, 2023. 53m2.
Soaring ceilings and high windows, paired with careful plastered interventions, allow sleeping and living to share the same space in this studio apartment.
Vineyard Guest House II, (Unbuilt) 2022. 45m2.
A low-slung brick cabin is conceived as a ruin, with a brick patio that slips inside to form a window seat ledge across the open frontage of the building. An open bedroom tucks behind the fireplace, with private bathroom behind.




